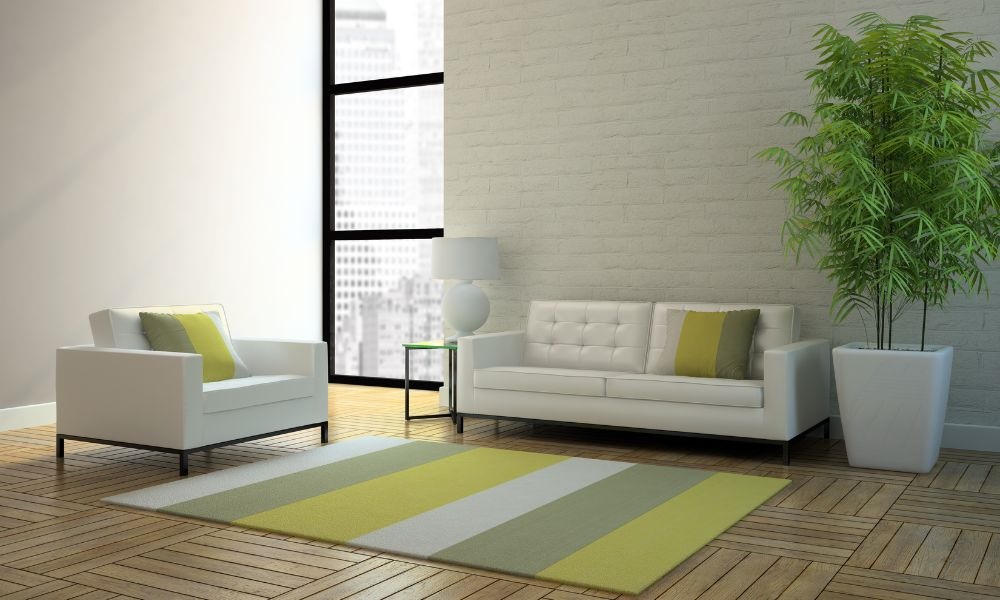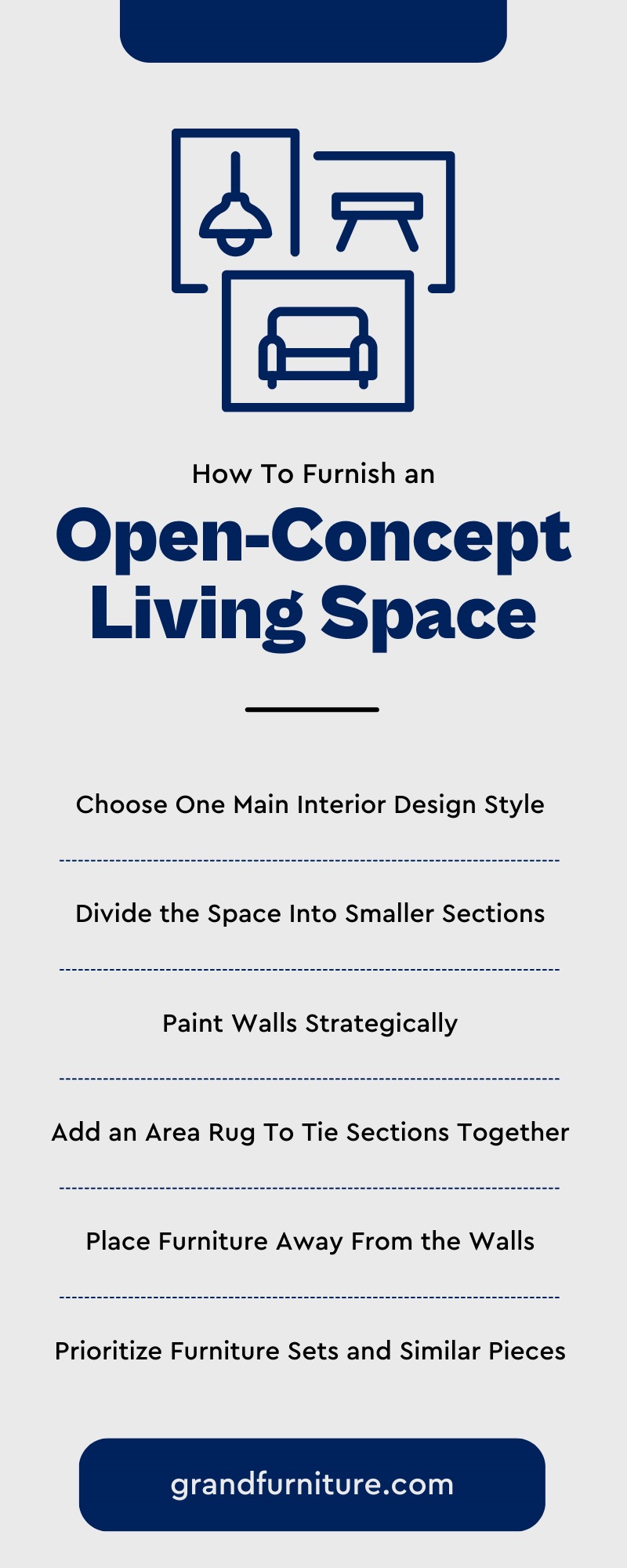
How To Furnish an Open-Concept Living Space
The 1970s saw the rise of open-concept spaces, and that rise has never stopped. Many people love open concepts, which is why they’re still so popular. Enjoying the layout doesn’t mean it’s easy to furnish, though. We explain how to furnish an open-concept living space below to help you create the perfect interior for your home.
Choose One Main Interior Design Style
One of the keys to furnishing open spaces is to create consistency. To do that, you should choose one main interior design style that will bring together the entire open space. Choosing a home interior design style can feel like its own challenge, but this is the best way to start.
To make your choice easier, consider the function and layout of any given room. For example, if your living space connects to your kitchen, then you will need to choose a style that incorporates your kitchen’s aesthetic. If your living space has big windows, choose a style that highlights the natural light.
Divide the Space Into Smaller Sections
You’ve already made one overwhelming decision, so you don’t need to make another. Instead of looking at the space as one gigantic whole, divide it into smaller sections. You can base these sections around architectural features such as windows or fireplaces. If your space doesn’t have any distinctive features, then you can make the divisions yourself.
Some spaces are large enough for three or more sections, while others can only comfortably fit two. Try to create one bigger section with larger furniture, such as a sectional. This gives you room to gather with your household or host others. Make another smaller section with single pieces of furniture, such as two wingback chairs. These spaces are ideal spaces to relax in when you’re alone or hosting small gatherings.
Paint Walls Strategically
You must create visual balance in your space so that the open concept flows without looking like too much of the same. The paint color you choose can help you accomplish that balance. Choose one overarching color that coordinates with your chosen interior design style and any furniture you already have. Paint most of the walls that color.
Notice that we said “most.” You can paint one accent wall in a different coordinating color in each small section. Painting accent walls like this can help each space stand out and feel distinct even though it’s part of the open concept.
Add an Area Rug To Tie Sections Together
Walls aren’t the only place where you can create visual balance. The floors are also important in keeping the space flowing without being boring. Ensure that the flooring is the same throughout your space. Even if your open concept has different levels, use the same flooring wherever possible.
Once the flooring is down, you can place area rugs in your different sections. Choose rugs that coordinate with the colors and furniture throughout the room. You can choose two different rugs or repeat rugs.
Place Furniture Away From the Walls
Many people place furniture along the walls of their rooms to make navigation easier. However, you want to avoid this habit in an open living space. Placing furniture along the walls of a large open space can make the room feel too empty.
Instead, you should place furniture in the middle of the room. For example, if you have a larger area where you want to put a sectional, place the sectional roughly five feet away from the wall. You can mount a TV or artwork on the wall to use vertical space and give the floating sectional a purpose.
Prioritize Furniture Sets and Similar Pieces
As you start placing furniture, you need to consider how the pieces coordinate with each other. Even though you’re placing the furniture in different sections, this is still one space. Therefore, you’ll want everything to coordinate.
Some people prefer to match their furniture in open-concept living spaces. They buy one or more sets of living room furniture so that they can place the sofas together in a larger section and the chairs together in a smaller section. Other people buy singular furniture pieces with coordinating color schemes or materials. While the pieces are not in a set, they still work with each other and unify the different sections.
Create Coordinating Focal Points
Now that your furniture is down, you can consider the focal points of the room. Sometimes furniture needs a focal point, such as a big piece of art on the wall across from the sectional. Focal points can also add spots of interest in the flowing room.
While key decor is meant to stand out, the focal points in an open concept should coordinate with each other. For example, a large piece of wall art in one section could coordinate with a large wall mirror in another section. Each piece stands on its own, and one does not need the other. However, if you look at the entire space, one doesn’t distract from the other either.
Light Each Area Well
Your coordinating focal points, as well as different furniture sections, will need light. Choose your lighting options based on the function of the section, ceiling height, and focal point in that area. For example, if the large wall mirror is hanging near a window to reflect natural light, you can add minimal artificial light. Just having a small floor lamp nearby is enough.
If the large piece of wall art is hanging further away from the windows, you should add a bright ceiling light so that you can see it. However, choose a light with a short chain. A light on a longer chain could obscure the painting.
Remember To Add Storage
Some houses and apartments feature built-in storage, but others don’t. Remember to add storage where you need it. Try to include the appropriate storage in the most intuitive section of the space. For example, you may want extra blankets close to the sectional, so you can place a storage ottoman between the sectional and the wall. You may want to turn the smaller section with two wingback chairs into a reading nook. If so, place a bookshelf in between the chairs or in a nearby spot along the wall.
Finishing Details Should Complete the Look
The finishing details you place throughout your open-concept space should complete your desired look. Like the larger pieces in your room, they should coordinate with each other. This way, no matter where someone looks, they’ll see something that feels appropriate to the space.
For example, if your chosen pop of color is green, you could place plants around the room. You could place a larger plant by the window with the mirror so that the plant gets plenty of light. Put a smaller fake plant on the storage ottoman near the sectional and another plant on the bookshelf near the wingback chairs. Green throw pillows, a green rug, and green artwork would also look great throughout the space.
Now that you know how to furnish an open-concept living space, you can start shopping for furniture. If you’re worried that you can’t afford all the pieces you need, Grand Furniture can help. We provide affordable living room furniture financing, so you can get all the pieces you need for your open concept.



